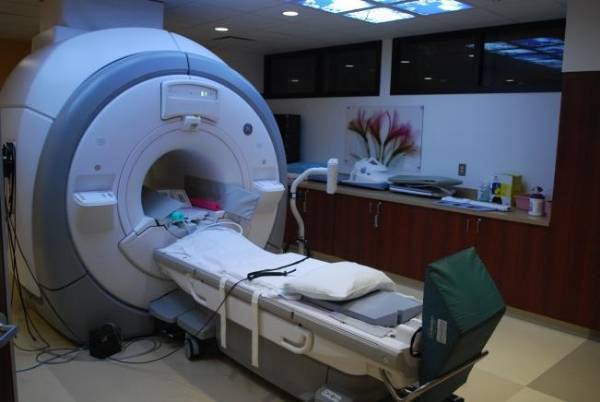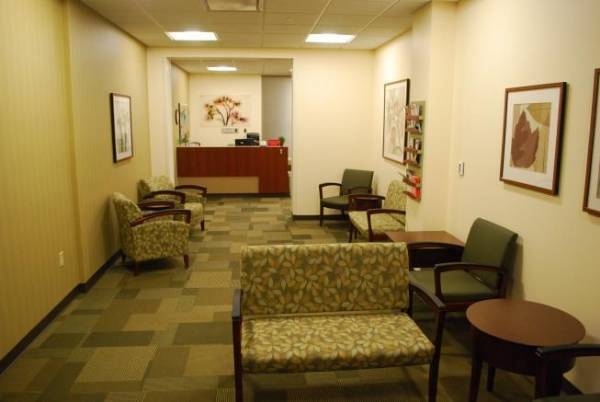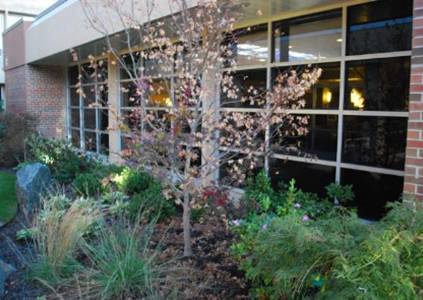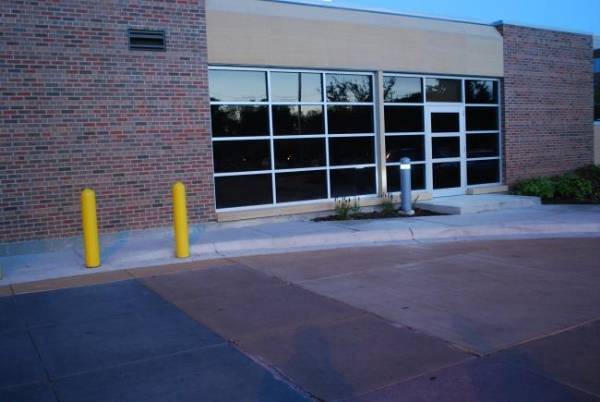Going Above and Beyond...
Mercyhealth System - MRI Addition
Rockford, Illinois
Contract Type
Conventional Bid
Architect
Saavedra Gehlhausen
Total SF
4,635 SF
Project Type
A new addition for an MRI room including remodeling of the existing Waiting Area, Corridors and Dressing Rooms. Existing MRI remained open during the renovation. Materials included load bearing masonry, Flexicore plank roof structure, stone veneer panels, steel studs, drywall, vinyl wall covering, sheet vinyl and carpet flooring.




