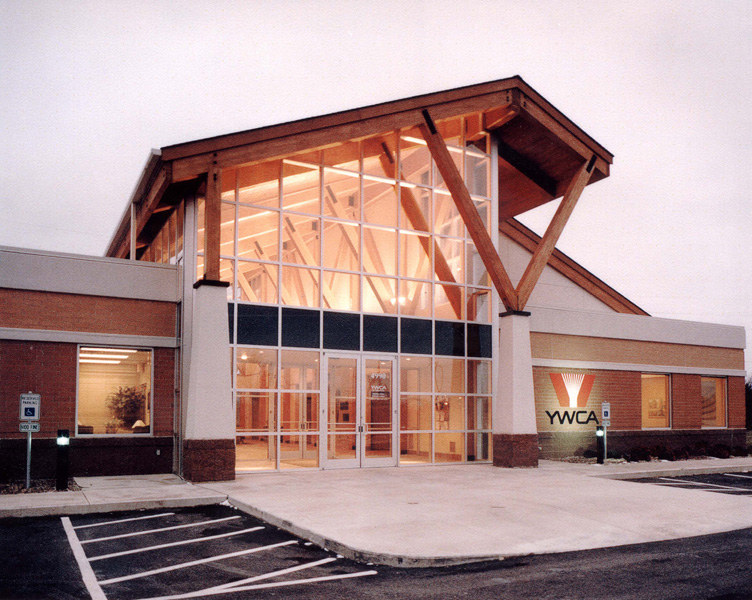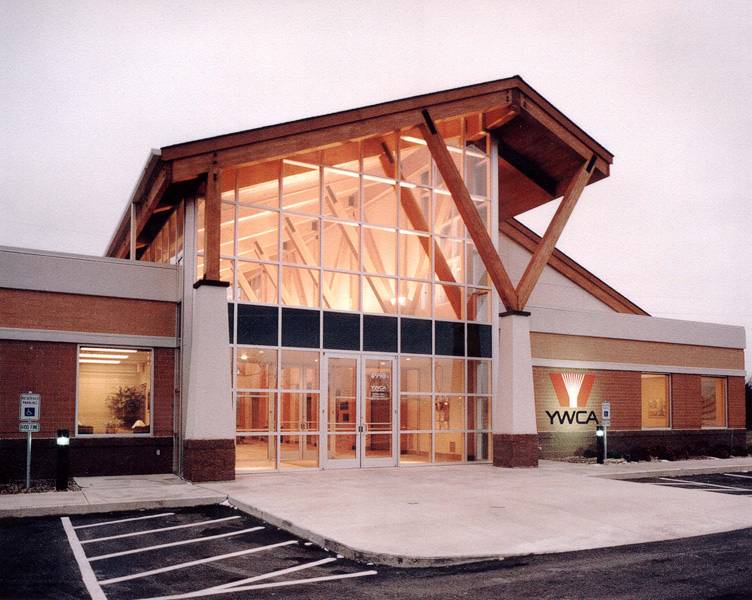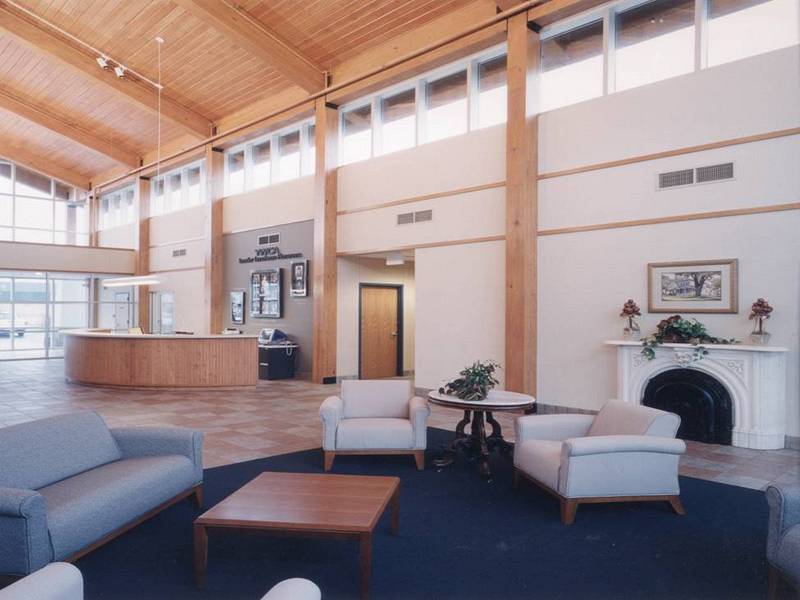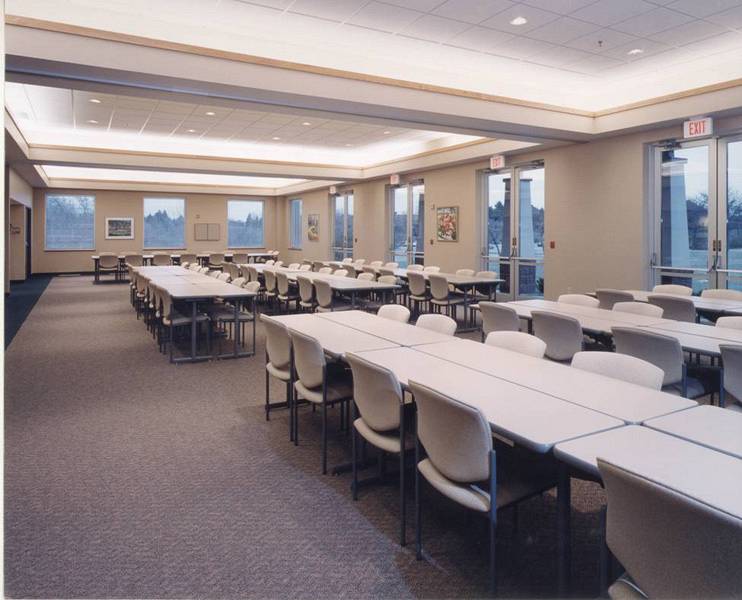Going Above and Beyond...
YWCA OF ROCKFORD

Rockford, Illinois
Contract Type
Conventional Bid
Architect
Larson and Darby Group
Total SF
15,420 SF
Project Type
New construction of offices and public meeting space, structural steel, metal studs, brick veneer, and structural timber construction. The HVAC system was rooftop units.



